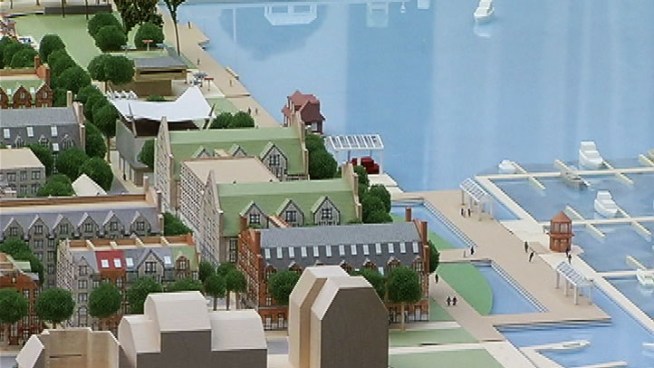A group opposed to current plans to redevelop Alexandria's waterfront area will unveil an alternate proposal of their own at an event Sunday evening.
Citizens for an Alternative Alexandria Waterfront Plan (CAAWP) has opposed the city's design for the historic waterfront and called for more parks and development in existing buildings along the Potomac.
The current plan, first proposed by the city this past spring and the subject of further examination by an eight-member citizens group appointed by Mayor William Euille, singles out three sites for redevelopment: Robinson Terminal North, Robinson Terminal South, and the so-called "Cummings-Turner Block," which is located in the 200 block of South Union Street.
The Robinson Terminals are among the biggest points of contention in the controversy between the city and CAAWP. Both buildings are owned by Robinson Terminal Warehouse Company, a subsidiary of the Washington Post Company, and are used for newsprint storage and transfer. According to thePost, part of CAAWP's report will accuse the city of agreeing to allow more dense zoning on Robinson-owned land in exchange for the company agreeing to try and put hotels on it.
City officials denied CAAWP's claim to the Post, pointing out that the current proposal is the culmination of a two-year-long effort to solicit opinions from the community.
CAAWP argues that the decision to allow higher-density zoning would open the door to high-rise hotels in the style of the National Harbor development in Prince George's County. That in turn, they argue, would lead to more vehicular traffic than the area's narrow streets can handle and increased parking problems.
Article Source: http://www.nbcwashington.com/news/local/Alternate-Alexandria-Waterfront-Plan-Coming-Today-132882298.html
The presentation of the report will take place at 6 p.m. at the Athenaeum at 201 Prince Street. The unveiling will be preceded and followed by a reception. The plan will also be available on CAAWP'swebsite.
















 The architect’s signature ripples come courtesy of stainless-steel curtain wall cladding the exterior. Those undulations, the influence of which the architect attributes to
The architect’s signature ripples come courtesy of stainless-steel curtain wall cladding the exterior. Those undulations, the influence of which the architect attributes to 







